Preliminary Design Scenarios
On November 14 the Design Team made up of Populous and Olin Studios presented three preliminary design concepts with two variable options. These scenarios were built upon community input and include common themes heard during the engagement process.
The themes include:
Green spaces/parks/common areas
New performing arts and convention centers, planned with uninterrupted operations for the performing arts organizations
Various combinations of mixed-use buildings, which could include restaurants, retail shops, offices and residential spaces
A pedestrian bridge that connects the east bank to the new developments on the west bank
Plenty of options for parking
Each scenario comes with an estimated cost, which range from $970 million to $1.5 billion. Possible funding options will be provided with the final design proposal after the first of the year.
View the Concepts
scenario 1A and Scenario 1B
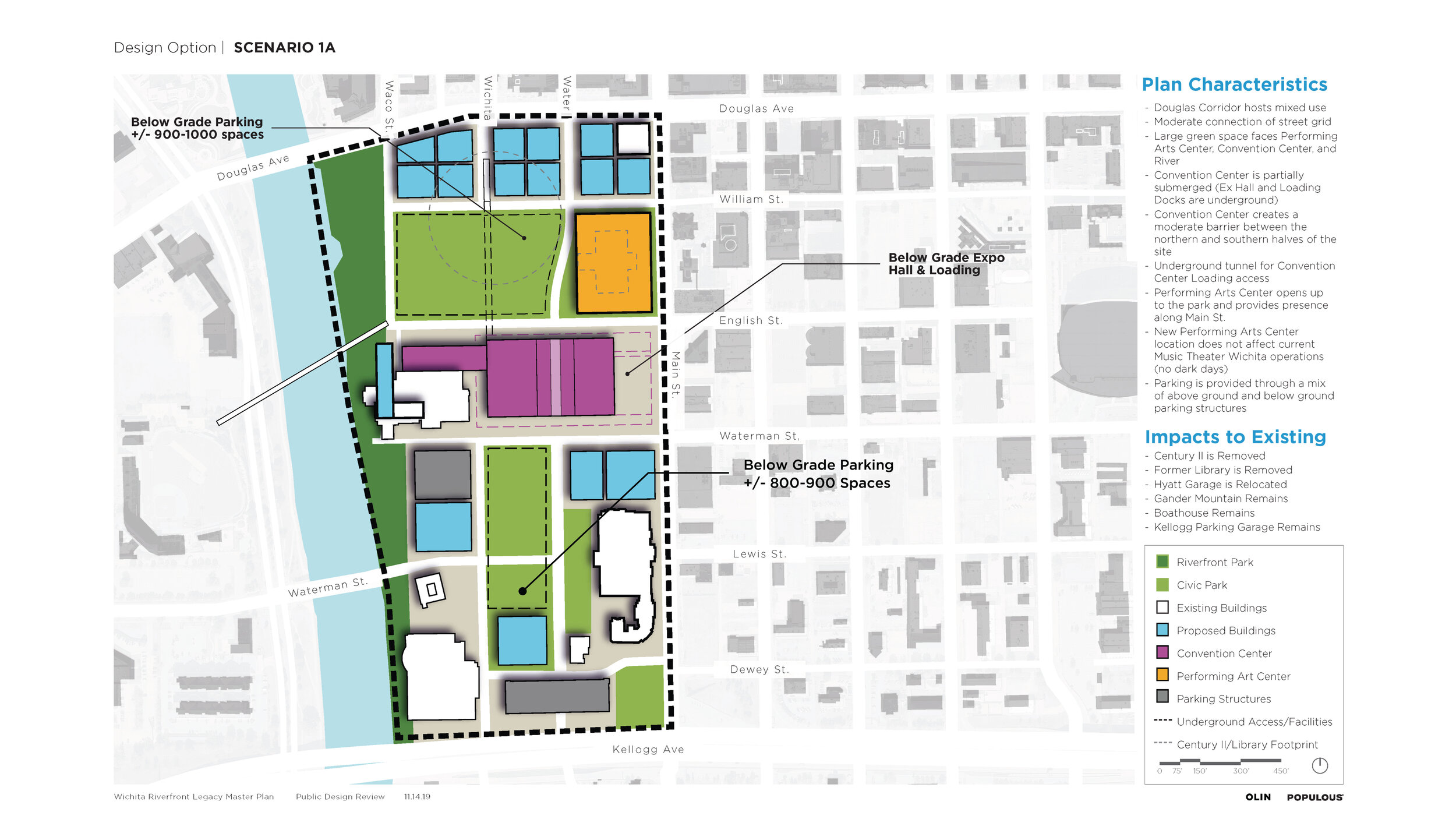
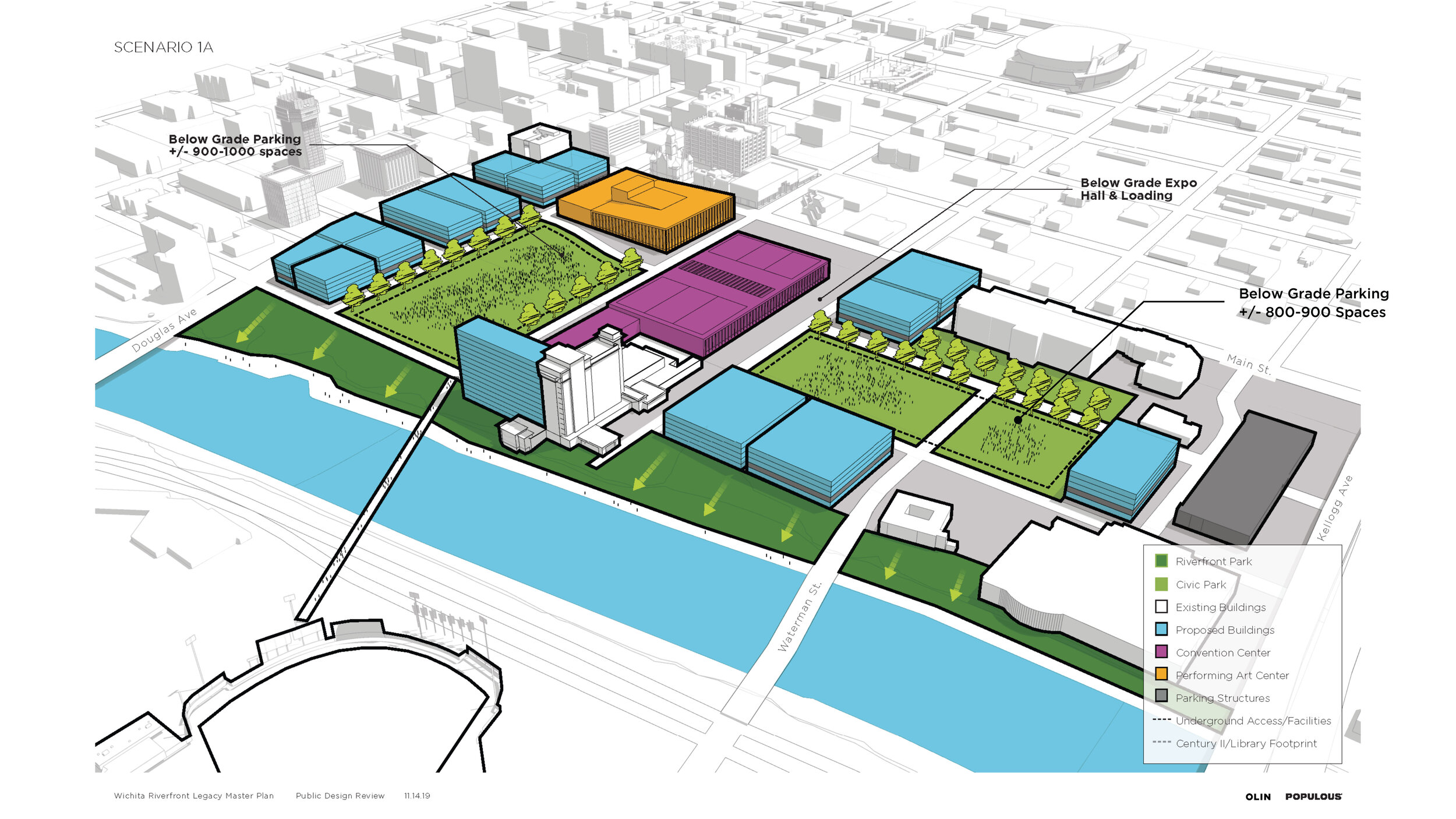
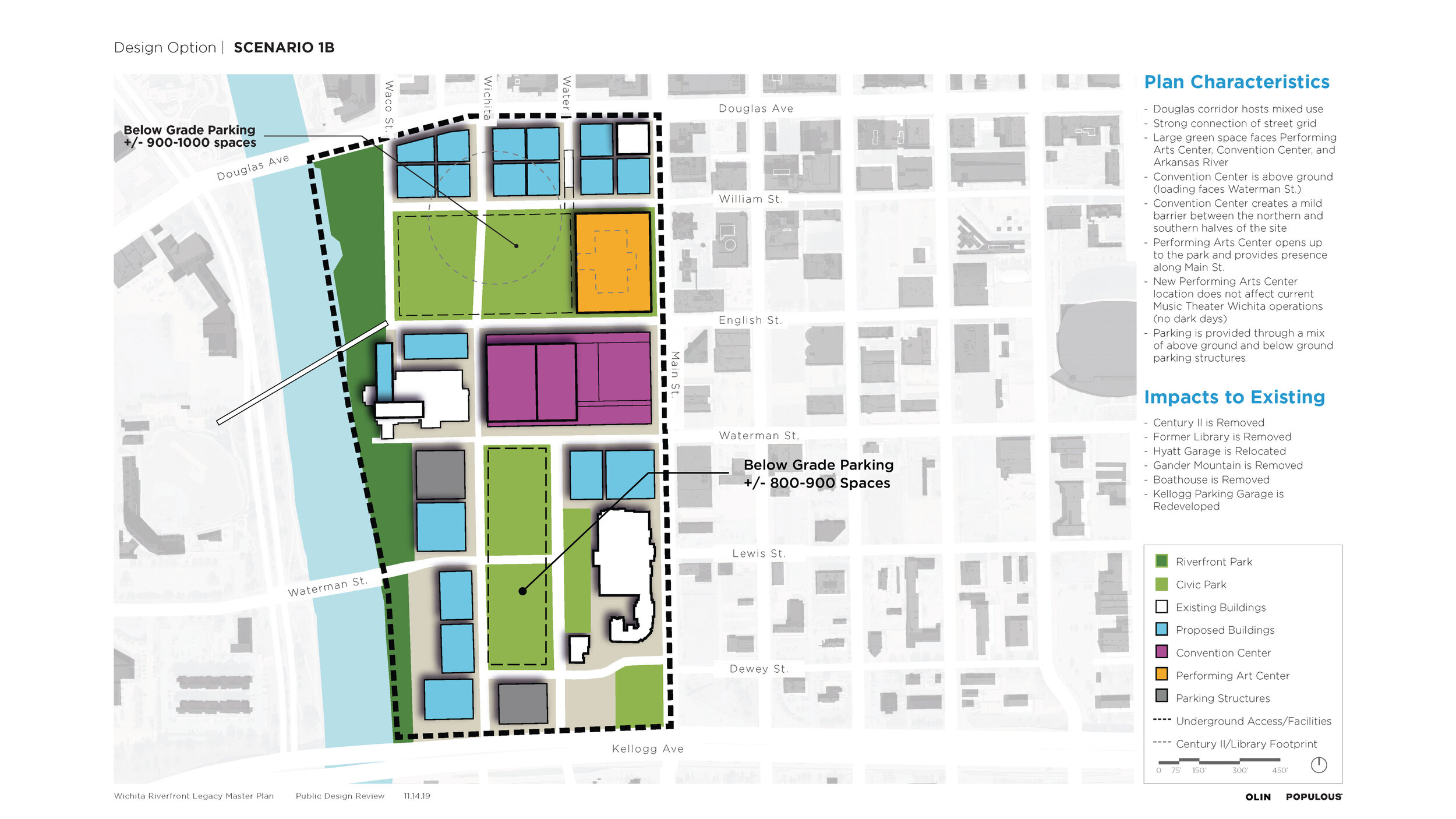
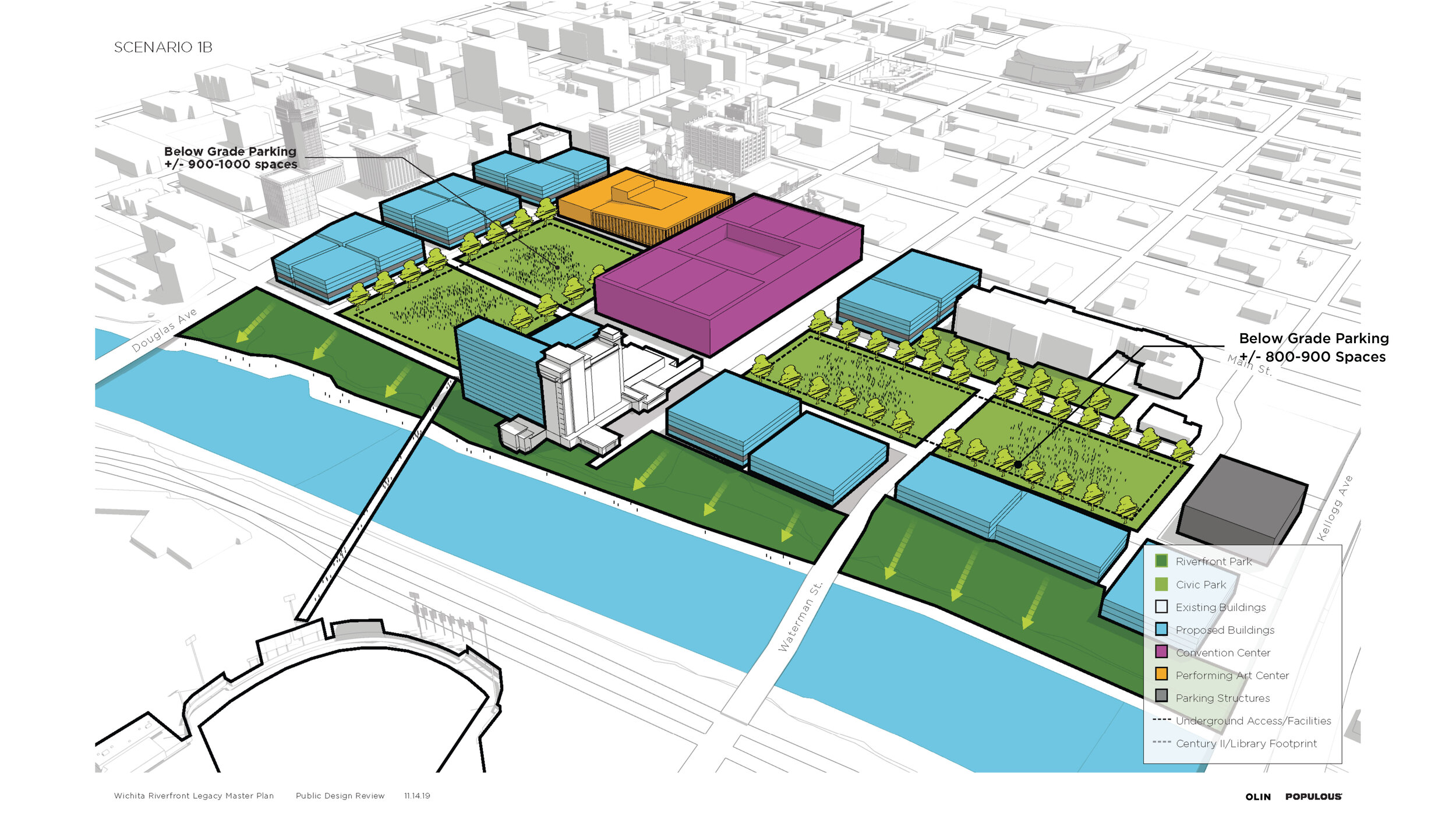
Scenario 1A Plan Characteristics
Plan Characteristics
Douglas Corridor hosts mixed-use
Moderate connection of street grid
Large green space faces Performing Arts Center, Convention Center, and Arkansas River
Convention Center is partially submerged (Exhibition Hall and Loading Docks are underground)
Convention Center creates a moderate barrier between the northern and southern halves of the site
Underground tunnel for Convention Center Loading access
Performing arts opens up to the park and provides presence along Main St.
New Performing Arts Center location does not affect current Music Theater Wichita operations (no dark days)
Parking is provided through a mix of above ground and below ground parking structures
Impacts to Existing
Century II is removed
Former library is removed
Hyatt garage is relocated
Former Gander Mountain building remains
Boathouse remains
Kellogg parking garage remains
Scenario 1B Plan Characteristics
Plan Characteristics
Douglas corridor hosts mixed-use
Strong connection of street grid
Large green space faces Performing Arts Center, Convention Center, and Arkansas River
Convention Center is above ground (loading faces Waterman St.)
Convention Center creates a mild barrier between the norther and southern halves of the site
Performing Arts Center opens up to the park and provides presence along Main St.
New Performing Arts Center location does not affect current Music Theater Wichita operations (no dark days)
Parking is provided through a mix of above ground and below ground parking structures
Impacts to Existing
Century II is removed
Former library is removed
Hyatt garage is relocated
Former Gander Mountain building remains
Boathouse is removed
Kellogg parking garage is redeveloped
Scenario 2
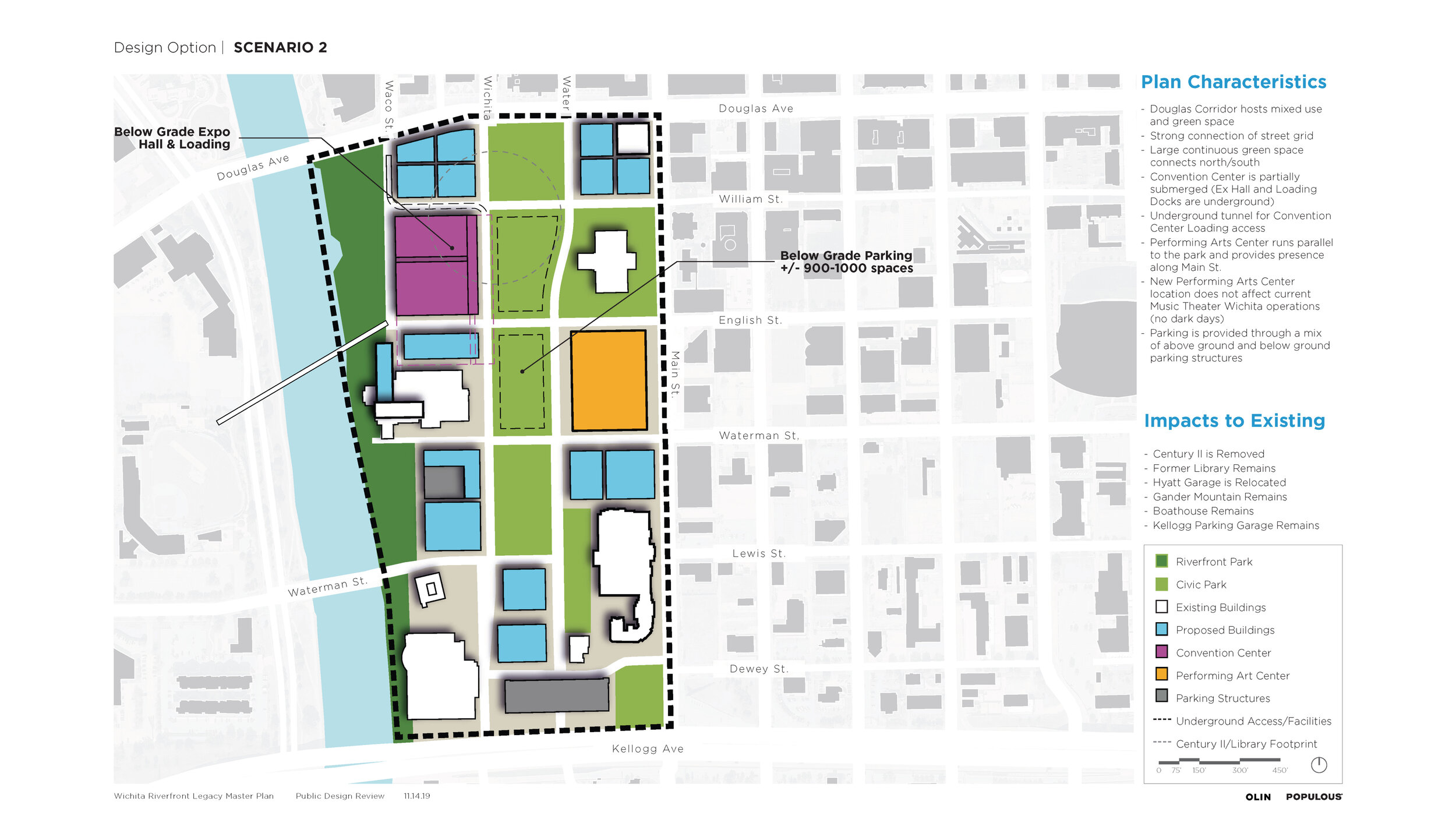
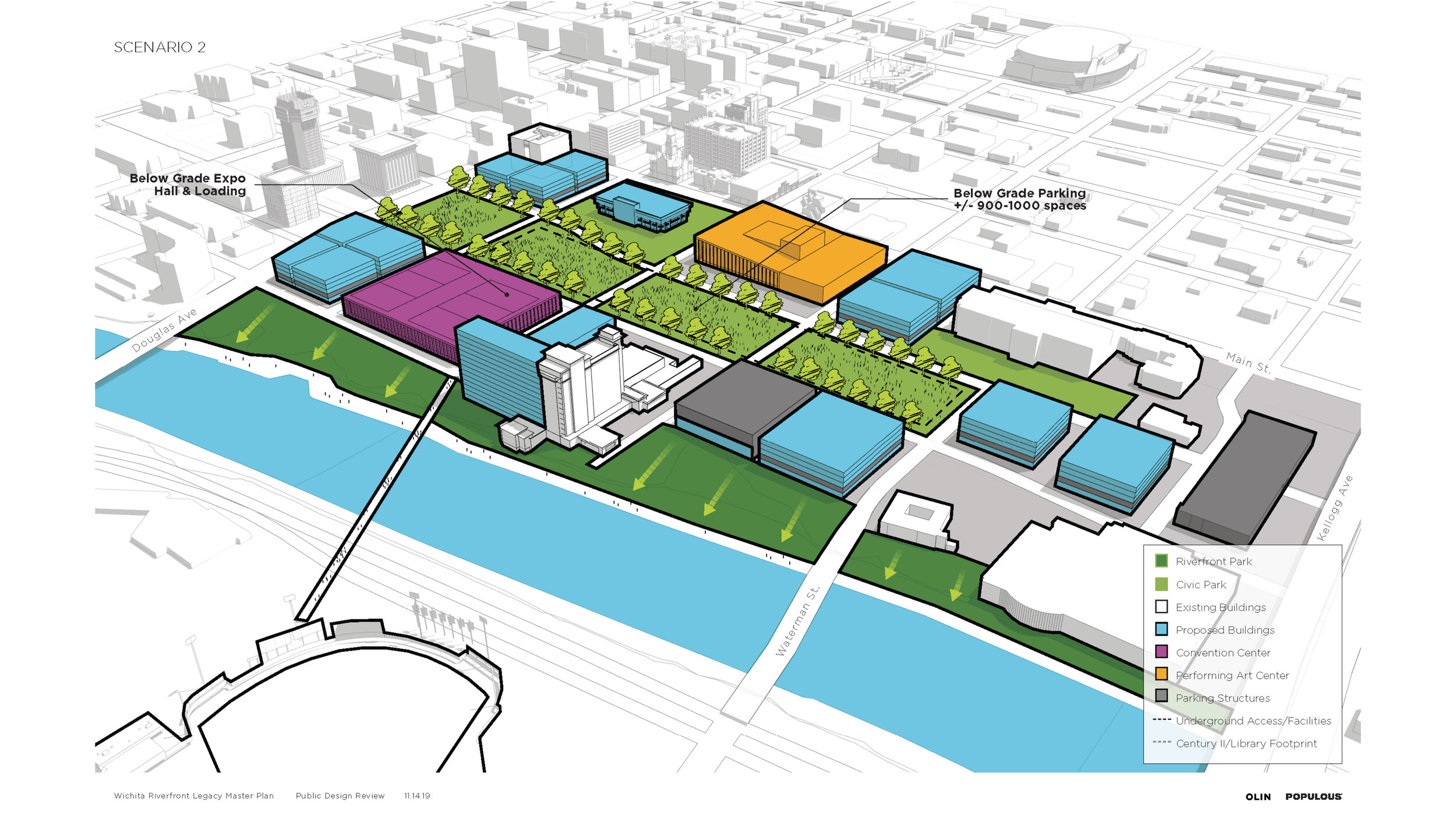
Scenario 2 plan Characteristics
Plan Characteristics
Douglas Corridor hosts mixed-use and green space
Strong connection of street grid
Large continuous green space connects north/south
Convention Center is partially submerged (Exhibition Hall and Loading Docks are underground)
Underground tunnel for Convention Center loading access
Performing Arts Center runs parallel to the park and provides presence along Main St.
New Performing Arts Center location does not affect current Music Theater Wichita operations (no dark days)
Parking is provided through a mix of above ground and below ground parking structures
Impacts to Existing
Century II is removed
Former library remains
Hyatt garage is relocated
Former Gander Mountain building remains
Boathouse remains
Kellogg parking garage remains
Scenario 3A and Scenario 3B
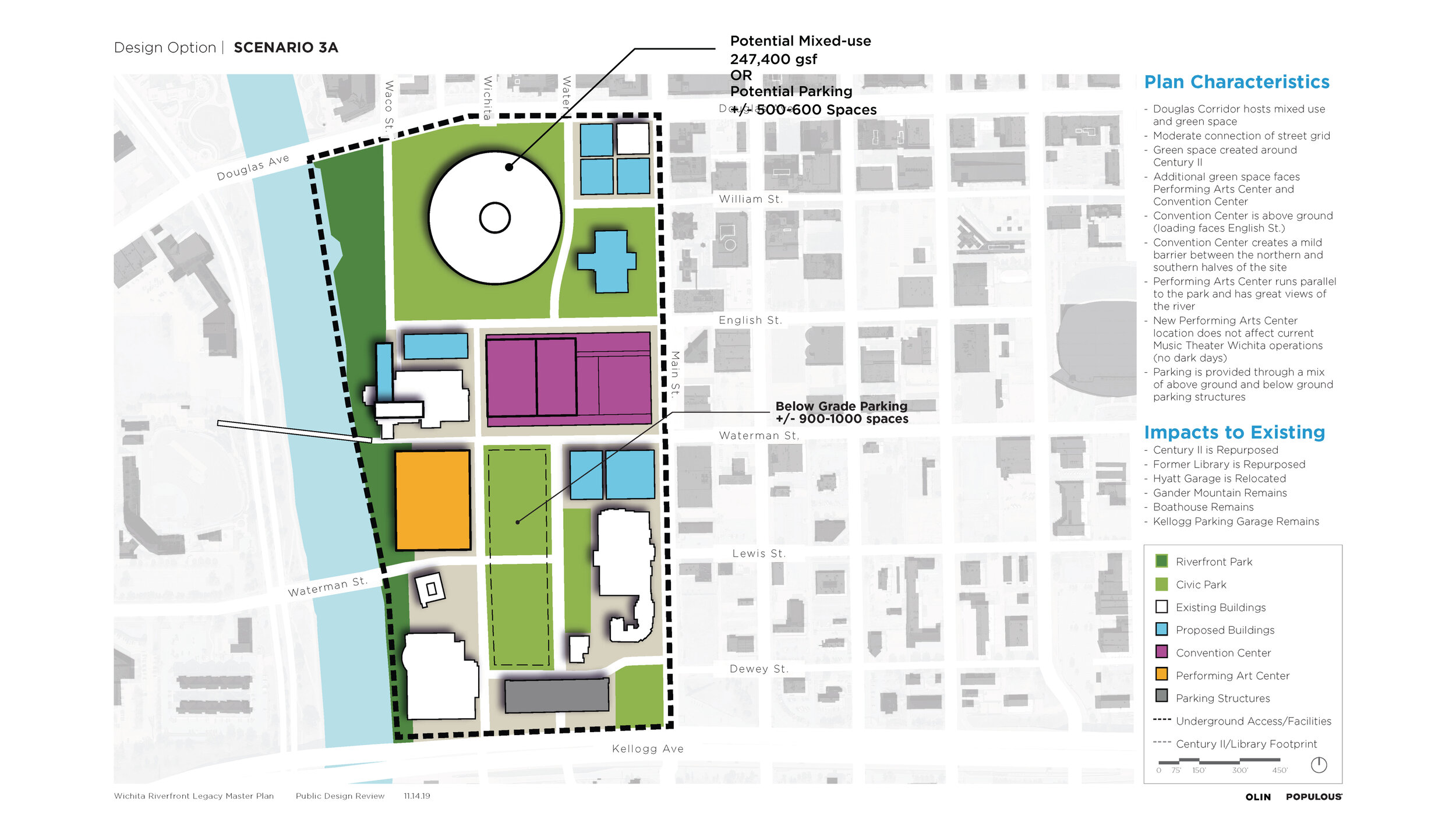
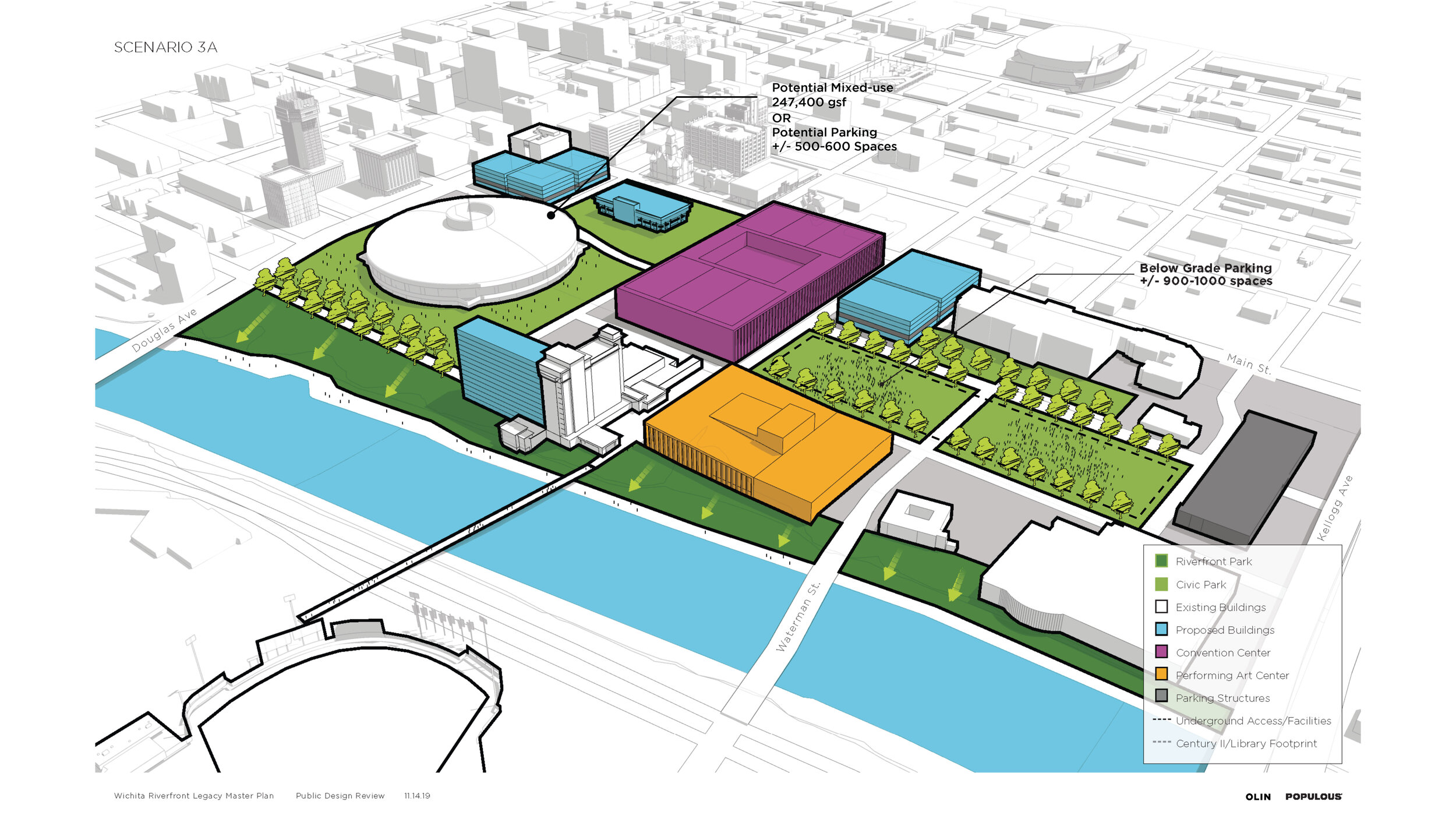
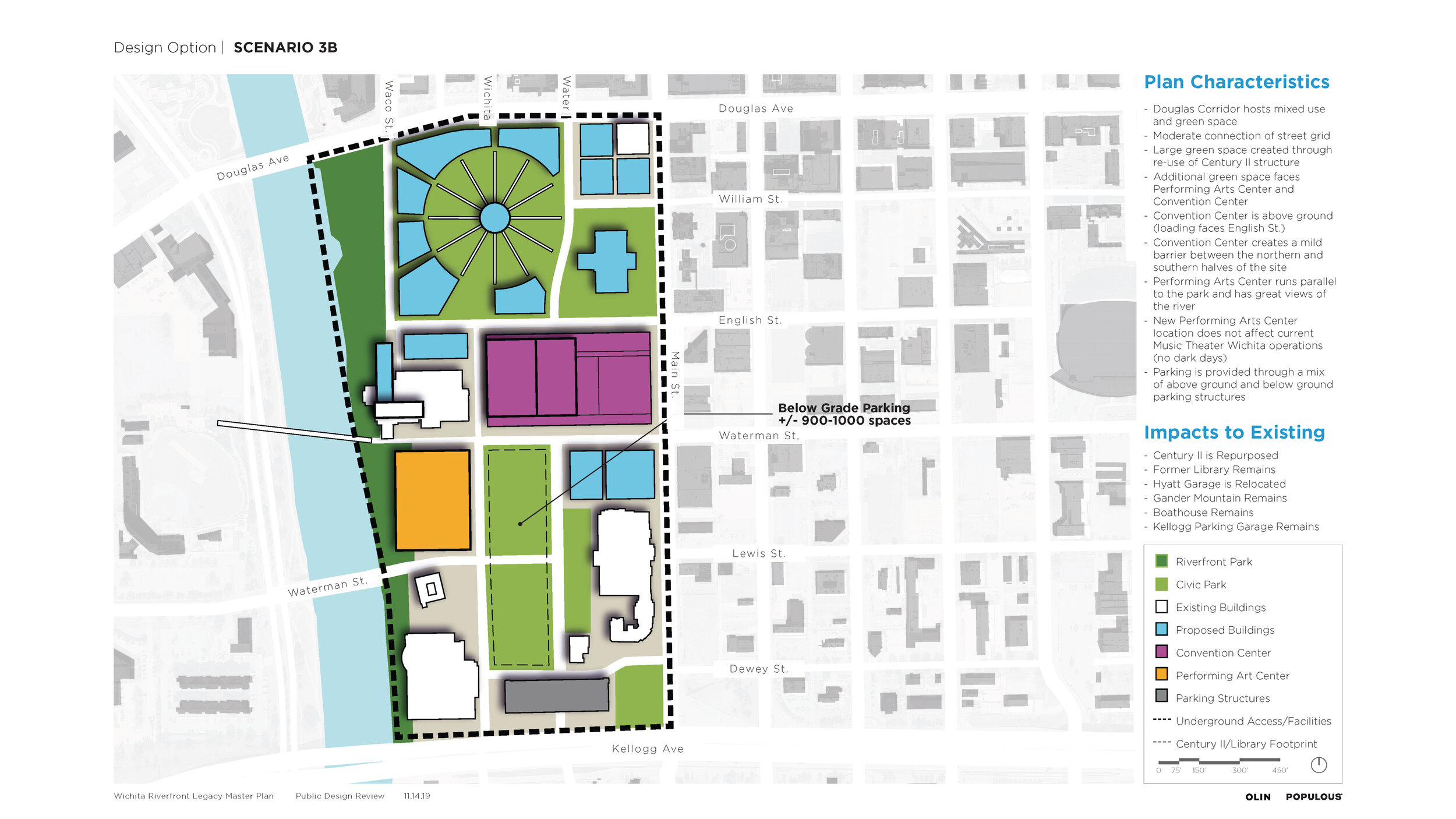
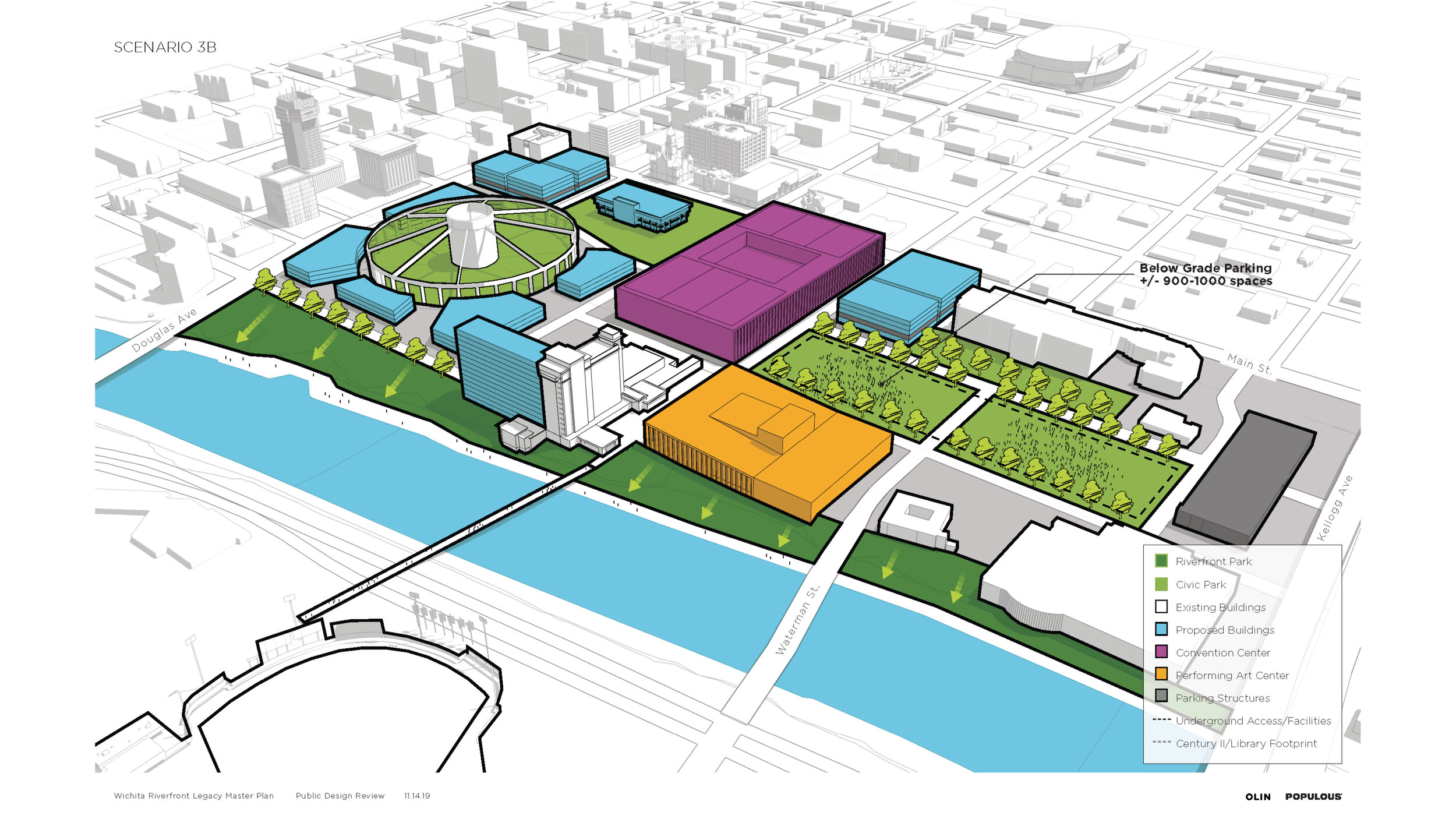
Scenario 3A Plan Characteristics
Plan Characteristics
Douglas Corridor hosts mixed-use and green space
Moderate connection of street grid
Green space created around Century II
Additional green space faces Performing Arts Center and Convention Center
Convention Center is above ground (loading faces English St.)
Convention Center creates a mild barrier between the northern and southern halves of the site
Performing Arts Center runs parallel to the park and has great views of the river
New Performing Arts Center location does not affect current Music Theater Wichita operations (no dark days)
Parking is provided through a mix of above ground and below ground parking structures
Impacts to Existing
Century II is repurposed
Former library is repurposed
Hyatt garage is relocated
Former Gander Mountain building remains
Boathouse remains
Kellogg parking garage remains
Scenario 3B Plan Characteristics
Plan Characteristics
Douglas Corridor hosts mixed-use and green space
Moderate connection of street grid
Large green space created through re-use of Century II structure
Additional green space faces Performing Arts Center and Convention Center
Convention Center is above ground (loading faces English St.)
Convention Center creates a mild barrier between the norther and southern halves of the site
Performing Arts Center runs parallel to the park and has great views of the river
New Performing Arts Center location does not affect current Music Theater Wichita operations (no dark days)
Parking is provided through a mix of above ground and below ground parking structures
Impacts to Existing
Century II is repurposed
Former library remains
Hyatt garage is relocated
Former Gander Mountain building remains
Boathouse remains
Kellogg parking garage remains
Thank you for your engagement
Thank you for your engagement throughout the Riverfront Legacy Master Planning process. Based on extensive community input and research and data from previous studies, the Design Team presented their final recommendations for the master plan site on January 14.